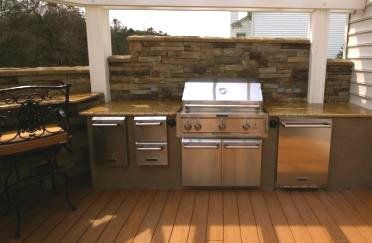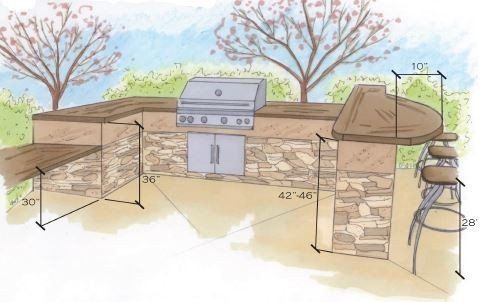Outdoor Kitchens
Stewart Landscape will transform your home outdoors into an extension of your home to entertain your family and friends. A place to relax and enjoy your lifestyle.
Stewart Landscaping offers an huge variety of landscape design ideas and layouts for your kitchen and grilling areas. Outdoor kitchen spaces are designed to connect with your backyard, patios, decks, and house. A good landscape design will give you the best outdoor kitchen experience, without the usual outrageous costs. It’s a good idea to consider all the surrounding uses of your backyard area, as well.
At Stewart Landscape our outdoor kitchen designs typically include, grilling stations, outdoor sinks, counter top space for prep, outdoor fire pits, and conversation areas while Creating landscape designs that seamlessly integrate with your home, amplify, and beautify your outdoor kitchen.
A standard outdoor kitchen countertop height is typically 36″ tall. It maybe necessary to raise heights to 38″ to accommodate a fridge.
A comfortable range for most kitchen counters heights is 36-38″. Always design your counters lower than the distance of your bent elbow to the ground. Tops should be at least 32″ in depth.
Bar top counter height varies from 42″-46″ tall. To use bar stools, let the height of the seat create a comfortable bar height. Bar stools are typically 28″ tall, but there is much variance depending on styling and manufacturer. Cantilever the bar counter at a minimum of 10 inches to allow room for knees on any type of counter.
For outdoor paver patio seating areas, the landscape design should allow people to walk past unobstructed. Allow a preferred 48 inches, 36 inches minimum, between the table/counter or bar and the nearest obstruction.
Allow space next to all cooking areas at least 1.5 to 2 linear feet on one side and 1 to 1.5 foot on the other side and allow open 24″ to 48″ counter space for food prep.
All Rights Reserved | Stewart Lawn & Landscape
Site by Oasis Grafx




